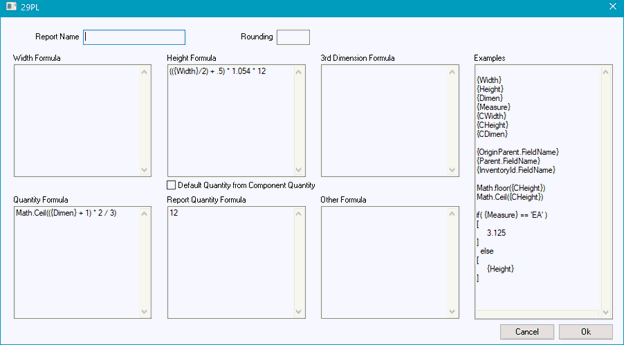- EBMS Knowledge Base
- EBMS Metal Supply
-
Client Resources
-
EBMS Main Documentation
-
Sales
- Customers
- Proposals
- Proposal Sets and Templates
- Sales Orders
- Sales Invoices
- Materials Lists
- Sales and Use Tax
- TaxJar
- Recurring Billing
- Customer Credits
- Customer Payments
- Card Processing and Koble Payments
- Gift Cards and Loyalty Cards
- Verifone Gateway and Point Devices
- Freight and Shipping
- General Ledger Transactions for Sales
- Point of Sale and XPress POS
- Point of Sale Hardware
- Salesperson Commissions
-
Inventory
- Product Catalog
- Using Product Codes for No Count Items
- Product Pricing
- Special Pricing
- Tracking Inventory Counts
- Unit of Measure (UOM)
- Purchasing Stock
- Special Orders and Drop Shipped Items
- Receiving Product
- Barcodes and Inventory Scanners
- Components, Accessories, and Bill of Materials
- Component Formula Tool
- Made to Order Kitting (MTO)
- Configure to Order Kitting (CTO)
- Multiple Locations: Warehouses, Divisions, Departments
- Sync Product Catalogs between Companies
- Vendor Catalogs
- Serialized Items
- Lots
- Product Attributes
-
Expenses
-
Labor
-
Financials
-
Tasks and Work Orders
-
Job Costing
-
Manufacturing
-
Rental
-
Apps
-
E-commerce
-
EBMS Automotive
-
EBMS Horticulture
-
EBMS Metal Supply
-
EBMS Fuel Sales
Setup Packages with Metal Components
Due to the complexity of all the options available in Components with formulas, this example will be a basic package that looks at some of the features of the Calculated Formulas
Complete the following steps to create a package product:
-
General tab:
-
Set the product Classification as No Count
-
Enter the following product Description that reflects its optional dimensions. Example: Roof Metal Package for {Width}' Wide x {Dem}' Long will replace the placeholders with actual dimensions.
-
Pricing tab: All price level formulas must be set to From Component Pricing. Note that base is not used for package products.
-
Components tab:
-
Enter a Color Code place holder if you are using color management, to determine the colors of the items below, to the next Color Code
-
Enter the metal panel Product or a place holder as a component
-
Enter roof trim that is to match the color of the roof
-
Enter a Color Code place holder for the rest of the trim
-
Enter Trim profiles
-
Turn on the Assembly Kit option at the bottom of the screen
-
Parts Calculate tab: Enable Replace Key Words in Item Detail to have the description reflect the dimensions. Note that this will prevent the user from changing the description to a user defined description since this option will overwrite with the dimensions provided. Review [Inventory] Components > Components Formula Tool > Setup for details.
-
Setting formulas within the Components tab of components:
-
Roofing Panels: Right click on the detail line that contains the roofing panel placeholder, and select View Calculation Formula.

-
Enter in the formula in the height field required to calculate sheet length: ( ½ the width of the building + .5’ for overhang, times the required multiplier for the pitch of the roof, in this example)
-
Enter the formula in the Quantity required to calculate the number of sheets: (the length of the roof times 2 sides, divided by 3’ coverage, rounded up to the closest sheet, in this example)
-
Trim requirements: Assuming 10’ trim lengths, you can use formulas to calculate the number of trim pieces, based on the dimensions of the building. In this case, the dimensions entered in the package is feet, and not inches, with the exception of the height field, with is the inch equivalent of the feet and inches columns, which you can use to enter the height of the building if calculating siding metal or trims.
Review [Inventory] Components > Linear Feet/Inches Calculation Mode for more details on this option.
